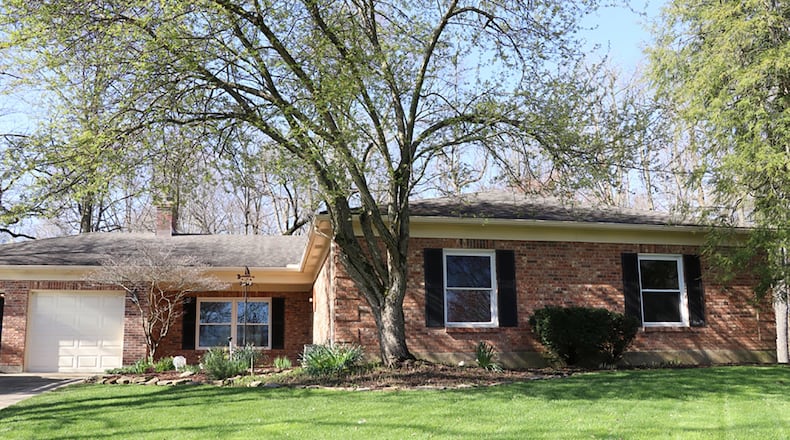Panoramic views of the tree-lined back yard with terraced gardens can be enjoyed from a spacious four-season room of this Beavercreek ranch home.
Listed for $349,900 by RE/MAX Victory and Affiliates, the brick ranch at 500 Woodcove Way has about 1,765 square feet of living space. The house sits at the end of a cul-de-sac on a half-acre lot. The property has a wooden sun deck, a storage shed and two backyard patios, both accessible from the Florida room.
A concrete driveway leads up to a two-car garage with workshop area. A wooden walkway curves from the driveway and around a garden to a covered wooden front porch.
Recent updates to the house include wood-plank flooring throughout the main social areas and main bedroom, updated subway-tile backsplash within the galley kitchen and a new hot water tank installed in 2022.
The entry foyer has two sliding-door closets with built-in organizers and a built-in bookcase. The foyer branches into three directions, providing access to the formal areas, the family room and the hallway to the bedroom wing.
The formal living room and dining room are open to each other, creating an open space with views of the backyard gardens. The family room has a brick, wood-burning fireplace with a raised hearth that extends the length of the wall. A distressed wood mantel surrounds the fire pit, which has glass doors.
Oversized patio doors open from the family room into the four-season room, which has a cathedral ceiling, ceiling paddle fans and carpeting. Glass doors open from each side to the two separate patios. The four-season room has several windows with screens as well as triangular windows near the ceiling peak for plenty of natural light.
Connecting the family room to the dining room, the galley kitchen has white cabinetry and solid-surface countertops. There is a double sink below a window and open shelves near the breakfast nook. A pantry cabinet has a microwave shelf, and appliances include a range and dishwasher. A door off the kitchen opens into the utility room with the laundry hook-ups, storage cabinets and the updated water heater.
Three bedrooms and two full bathrooms are located off the bedroom wing, which is at the front of the house. The guest bath has a dome ceiling with a skylight. A white vanity has an updated granite countertop and a ceramic-tile surround tub/shower.
The main bedroom suite has wood-plank flooring, a double-door closet and a private bathroom. The bath features a corner, walk-in shower with glass doors, a vanity with updated granite countertop, an octagon window and vinyl flooring.
The other two bedrooms have carpeting and sliding-door closets.
Vinyl windows are throughout the house, and the interior has received a fresh coat of neutral-color paint.
BEAVERCREEK
Price: $349,900
Open house: April 24, 2-4 p.m.
Directions: North Fairfield Road to east on Shakertown Road, to Talowood Drive, right on Frostwood Drive, to left on Woodcove Way
Highlights: About 1,765 sq. ft., 3 bedrooms, 2 full baths, wood-burning fireplace, updated galley kitchen, wood-laminate flooring, skylight, vinyl windows, four-season room, hot water tank 2022, 2-car garage, workshop, storage shed, 2 patios, sun deck, 0.51-acre lot, cul-de-sac
For More Information
Jill Aldineh, agent owned
RE/MAX Victory and Affiliates
(937) 689-2858
About the Author



